Comparison Table
The center consists of a wide variety of spaces for programming. Amenities also include ample parking and shower facilities. We're located adjacent to the Dr. Arthur & Dr. Martha Pappas Recreation Complex for additional outdoor facilities.
Available Tables: 16 round that seat 8, 6 rectangular
| Name | Size | Capacity | Flooring Sort descending | |
|---|---|---|---|---|
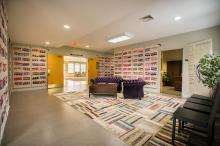
|
Gallery Space We welcome others with a shared mission to inquire about utilizing this exhibit space for short, specific periods of time |
|||
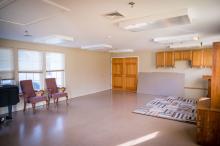
|
Green Room | 521sq. ft. | 70 People | |
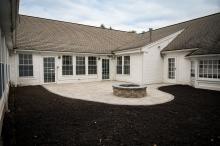
|
Courtyard | |||
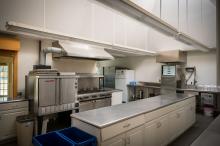
|
Kitchen | |||
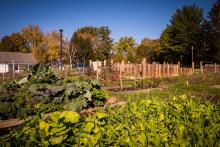
|
Community Garden | |||
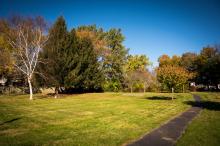
|
North Lawn | |||
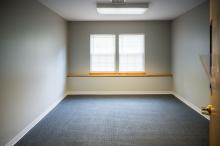
|
Room 102 Classroom / Meeting Room / Studio |
Carpet | ||
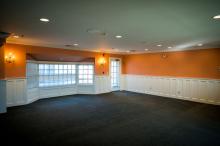
|
Parlor | 585sq. ft. | 72 People | Carpet |
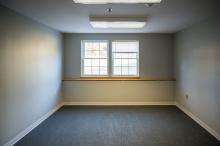
|
Room 103 Classroom / Meeting Room / Studio |
Carpet | ||
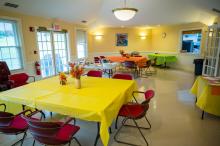
|
Hex Room | 586sq. ft. | 60 People | Vinyl Tile |
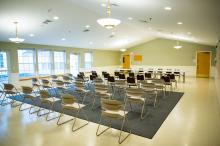
|
Center Hall Function Room |
1,282sq. ft. | 133 People | Vinyl Tile |
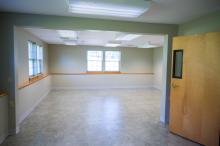
|
Room 104/105 Classroom / Craft Space |
320sq. ft. | Vinyl Tile | |
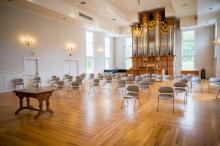
|
Great Hall Auditorium, Function Room, Concert Space -- Reserved for Community & Non Profit Events only |
2,275sq. ft. | 200 People | Wood |