Comparison Table
The center consists of a wide variety of spaces for programming. Amenities also include ample parking and shower facilities. We're located adjacent to the Dr. Arthur & Dr. Martha Pappas Recreation Complex for additional outdoor facilities.
Available Tables: 16 round that seat 8, 6 rectangular
| Name | Size | Capacity | Flooring | Reservable | |
|---|---|---|---|---|---|
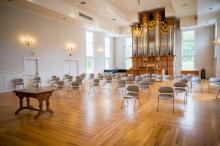
|
Great Hall Concert and LIMITED community gathering space |
2,275sq. ft. | 150 People | Wood | No Reserved for Community & Non Profit Events only |
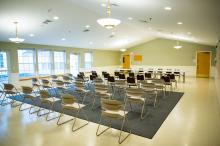
|
Center Hall Function Room |
1,282sq. ft. | Vinyl Tile | Yes | |
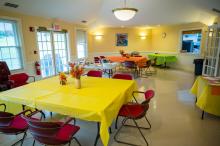
|
Hex Room | 586sq. ft. | 50 People | Vinyl Tile | Yes |
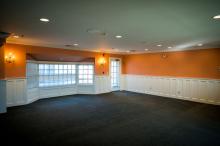
|
Parlor | 585sq. ft. | 50 People | Carpet | No Offered for Limited Use Only |
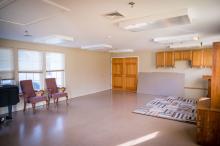
|
Green Room | 521sq. ft. | 70 People | No Available only as part of a larger space use -- not available on its own / for individual space use |
|
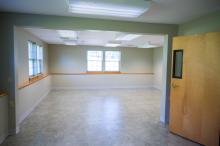
|
Room 104/105 Classroom / Craft Space |
320sq. ft. | Vinyl Tile | Yes | |
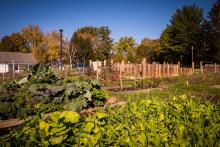
|
Community Garden | No | |||
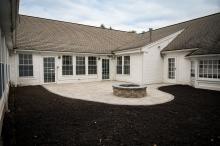
|
Courtyard | No | |||
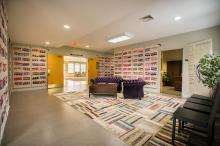
|
Gallery Space | Yes We welcome others with a shared mission to inquire about utilizing this exhibit space for short, specific periods of time. |
|||
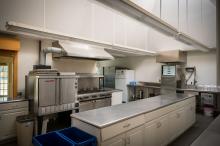
|
Kitchen | Yes Available for a separate kitchen fee, on a case by case basis. |
|||
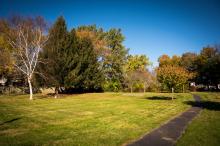
|
North Lawn | No | |||
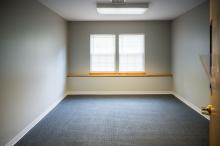
|
Room 102 Classroom / Meeting Room / Studio |
Carpet | No Available only as part of a larger space use -- not available on its own / for individual space use |
||
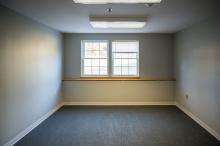
|
Room 103 Classroom / Meeting Room / Studio |
Carpet | No Available only as part of a larger space use -- not available on its own / for individual space use |